Amitha's Blog
Spanish Style Home Renovation | Revival of This 1950s Home With a Full Remodel Step 1| Amitha Verma
A couple of weeks ago, I shared an empty house tour of this beautiful Spanish style home renovation in California. This time I am revealing how we plan to revive it. We want to keep its 1950s charm while also modernizing the interior for current daily life.
I left off by telling you that I’d stay at this home for a few days. The goal was to simulate how someone who is visiting for a short term rental stay would experience it.
Let’s walk through the updated floor plan design concepts after I slept on it:
- Kitchen floor plan before
- Kitchen and family room floor plan
- New and improved office design
- Prioritizing extra space into a small bedroom
- Major primary bedroom redesign
- Attached garage conversion
Kitchen Floor Plan Before Spanish Style Home Renovation
Let’s start this Spanish style home renovation with the kitchen.

If you remember, it had a really dark color palette. This made the kitchen and dining room feel really closed in. Beyond that, the format was just overall inefficient.

There were a couple of microwaves, which I found so strange, and the appliances were outdated.
While I was at the house, I brought on some of the experts. I spoke with a builder and an architect to explore what could and could not be done in this home.
I was excited to learn that the wall between the kitchen and the family room is not load bearing.
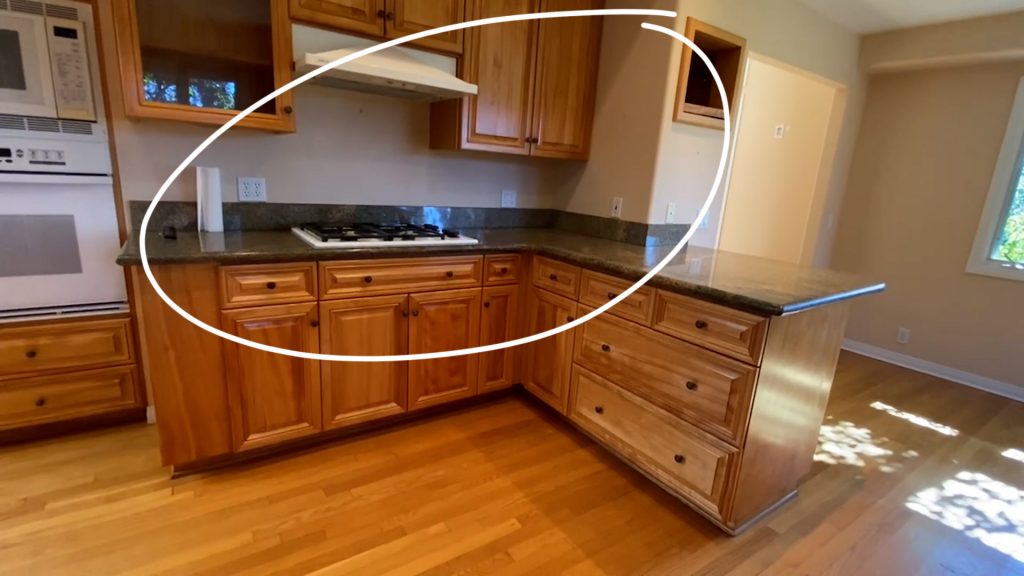
That means it is purely decorative and somewhat functional to allow the kitchen to be closed in.
My husband, two sons, and my dog were with me so we could get the full renter experience. What I noticed was that me or my husband were always sequestered in the kitchen preparing meals for our boys.
I imagine families will come here for get togethers, gatherings and vacations, not to spend their days in the kitchen. Having this area closed off and away from the rest of the house doesn’t feel well suited to the home’s purpose.
Kitchen and Family Room Floor Plan
To kickoff this Spanish style home renovation, I imagine nobody wants to be in the kitchen all by themselves.
Since this is not a load bearing wall, we can remove it to open the kitchen into the living room.
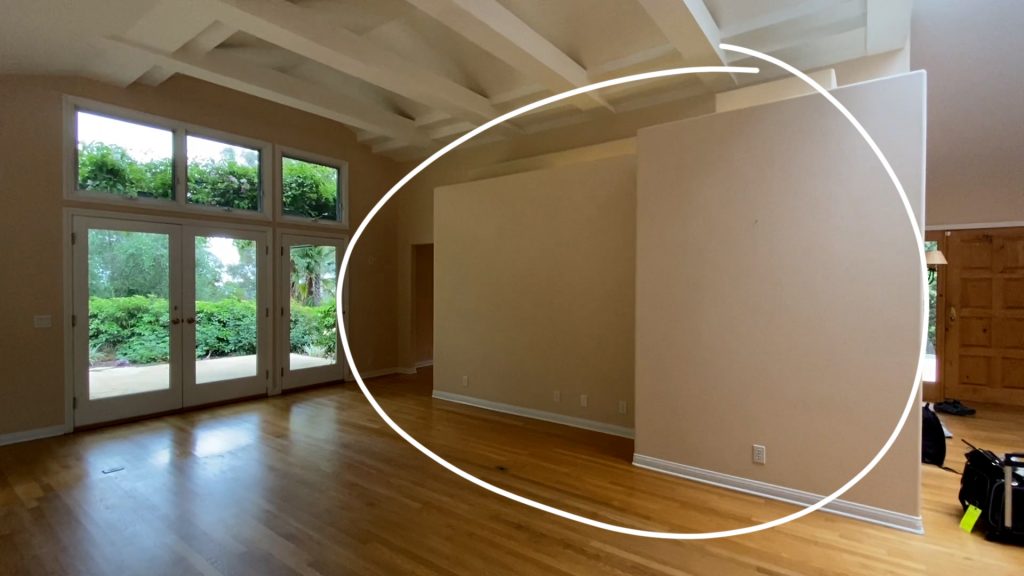
That would allow us to make two changes:
- put an island down
- reconfigure the kitchen to make it more efficient and family friendly
After eliminating this wall from the floor plan, my next steps are to:
- figure out the new location of the stove
- make space for the pantry
- define the best flow for this space
New and Improved Office Design
Moving on in this Spanish style home renovation, let’s get into the spare bedrooms and office designs.
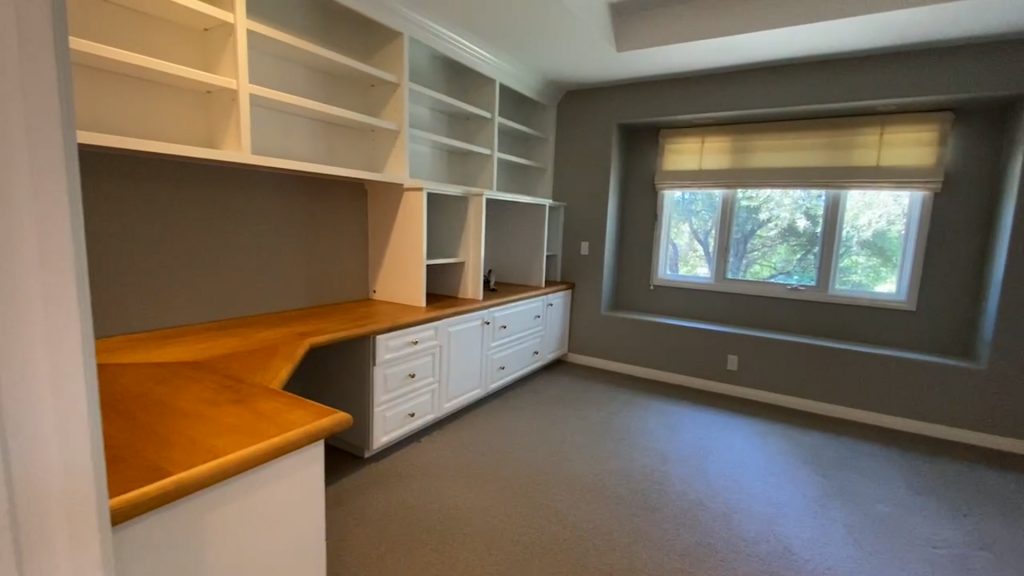
We’re going to start with one of the home offices. To the left of the main hallway, you see a room with a large built-in bookshelf unit. The goal is to maximize this space for efficiency, so we are exploring the idea of removing this shelving.
That would allow us to make several changes:
- create a pocket door
- slide the door down
- add either a bunk bed two beds
This will give a family with children or guests a space to easily sleep in.
Prioritizing Extra Space Into a Small Bedroom
Straight off from this spare bedroom is the master bedroom.
This room truly inspired much of the big changes in this Spanish style home renovation.

Upon entering the primary bedroom you can see exactly why. You need to zig zag your way in just to get to the room.
The previous owner used the walkthrough area as their home office. Somebody might also see this as a sitting area in the primary room. However, this room also contains another sitting room!
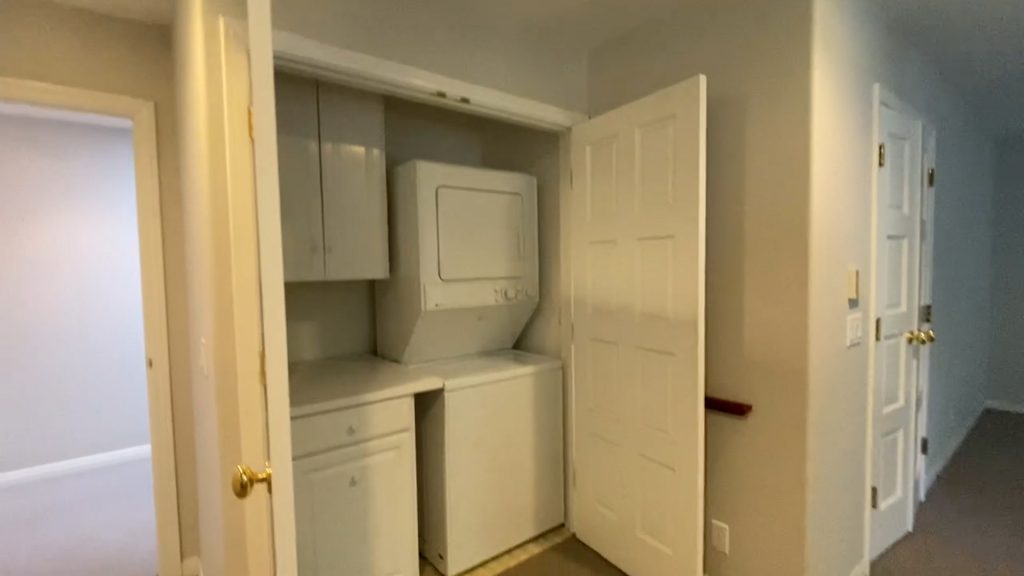
Another funny quirk about this room is it contains the laundry room. Having slept there overnight, it was not fun having the washer and dryer run while trying to sleep.

What I’m envisioning in this room is:
- pulling the exterior room wall out
- making the hallway a little bit more narrow as it is in the beginning and the ends of the hallway.
- Use what is currently the laundry room and turn that into a wall closet
- Pull the wall down in the center, and enclose the room.

By doing this, we are able to turn this into either a home office or a small bedroom. This would easily house a twin-sized or daybed, perfect for a young child to use.
While all of this sounds fine and dandy, we just eliminated the entrance to the primary bedroom. Whoops!
Major Primary Bedroom Redesign
To make this Spanish style home renovation flow well, we need to create a new entrance for the master room.

Currently, the closet for the primary room is actually right in front of the hallway.
So you take a shower, walk through the room somewhat naked with windows surrounding you and then get to the closet.

What I envision is coming through this hallway and walking into the primary room through what is now the closet.

This is going to give us some additional storage on either side of the bedroom. We can use it for linens, coats, brooms, or as a laundry room.

However, by doing this we have now completely eliminated the closet for the primary bedroom. This is a ripple effect of all of these changes that we’re creating.
To solve this, I spoke with an architect. We landed on putting the closet off of the primary bathroom instead.

I imagine when I come out of the shower, I’d like to turn a corner and end up in the closet to get dressed.
To make this feasible, we will be utilizing space from the backyard.
Behind the shower, we’ve got great wall spans that would allow us to add about ten feet of closet space. That would also let us go out six to eight feet without encroaching on the property boundaries.

However…
Bobby Neal was not excited about this idea. These big changes would incur costs for new concrete, plates, framing, stucco, windows, and light fixtures.
Ka-ching, ka-ching, ka-ching!
But he was excited about making room for an additional bedroom, which would increase the rental value of the home.
Attached Garage Conversion Idea Before Spanish Style Home Renovation
To seal off this Spanish style home renovation, we will end off in the garage.
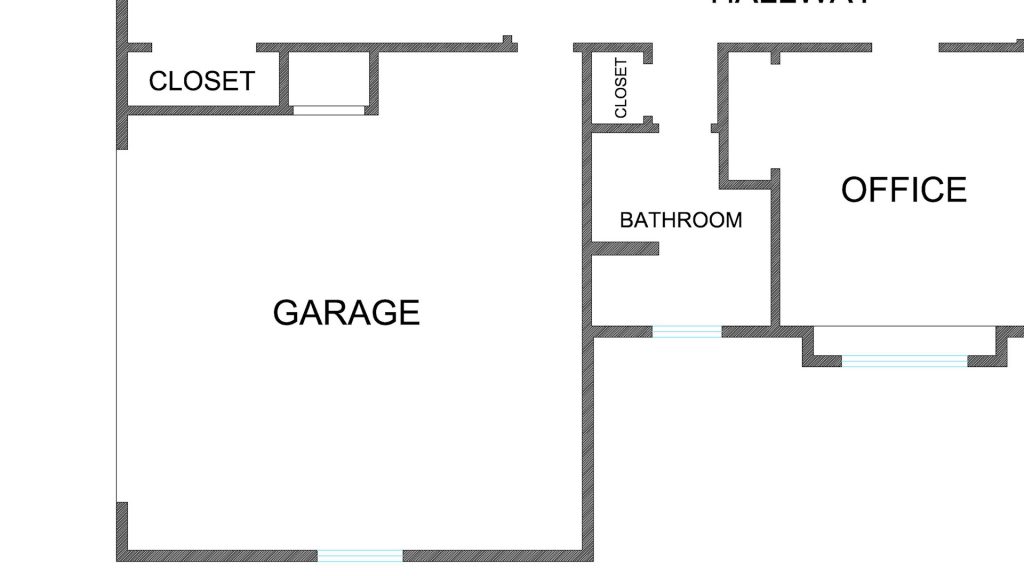
This house has an excellent attached garage, which we thought of as the perfect place to add a bedroom. After meeting with the builder and architect, we learned that this is actually doable.
We’ve got plumbing on one side and much of the garage has already been finished.
I’m also exploring the ideas of creating a mudroom, a space for laundry, storage, and an en suite bedroom.

What’s Next On This Spanish Style Home Renovation?
Those are the plans I landed on after spending some time in this home. Now I want to know what you think!
Which parts are you excited about, or what opportunities do you see that I may have missed?
We really wanted to embrace the Spanish revival style that’s seen on the outside. Interior designers often get flak for completely gutting a house and making it too modern. Since this is a revival home close to Los Angeles, we didn’t want to strip it of its colorful tiled quirks. Don’t worry, we will repurpose as much as we can!
Stay tuned, because I’m going to share an updated floor plan with you once we get through these changes.
I really hope you love this behind the scenes view of how I work on my projects.
Before you go, don’t forget to sign up for your free newsletter! You’ll get notifications every time a new blog comes out and exclusive inventory alerts and design advice.
Keep using your amazing design gifts to create heart in your home,
Amitha
P.S. You can find all of these early fall decorating items at our retail store, Village Antiques in Houston.
Please stop by and check out our collection! We carry farmhouse-style furniture, French country home decor, antiques, vintage, chalk finish paints, and more!
We are open Tuesday – Saturday from 10:00 am to 5:00 pm.
You can also reach us at (713) 468 – 3931

Secret Tool Revealed
High-priced interior decorators desperately want this hidden: YOU can transform your home into a gorgeous dwelling—all by yourself—and save thousands. All you need is a few dollars’ worth of material. Access this amazing secret RIGHT NOW, and revitalize your home...in just a few hours.





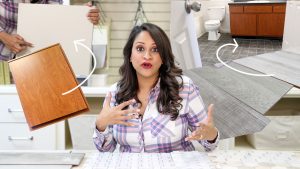
One thought on "Spanish Style Home Renovation | Revival of This 1950s Home With a Full Remodel Step 1| Amitha Verma"